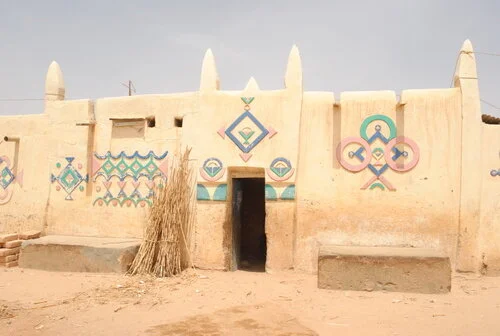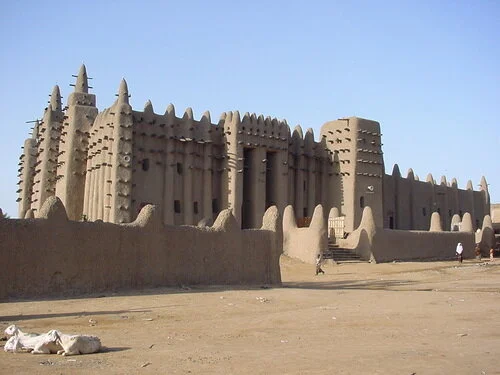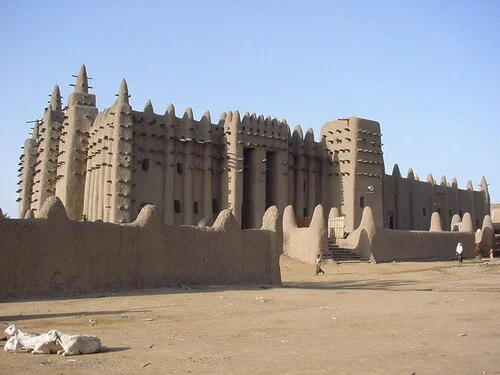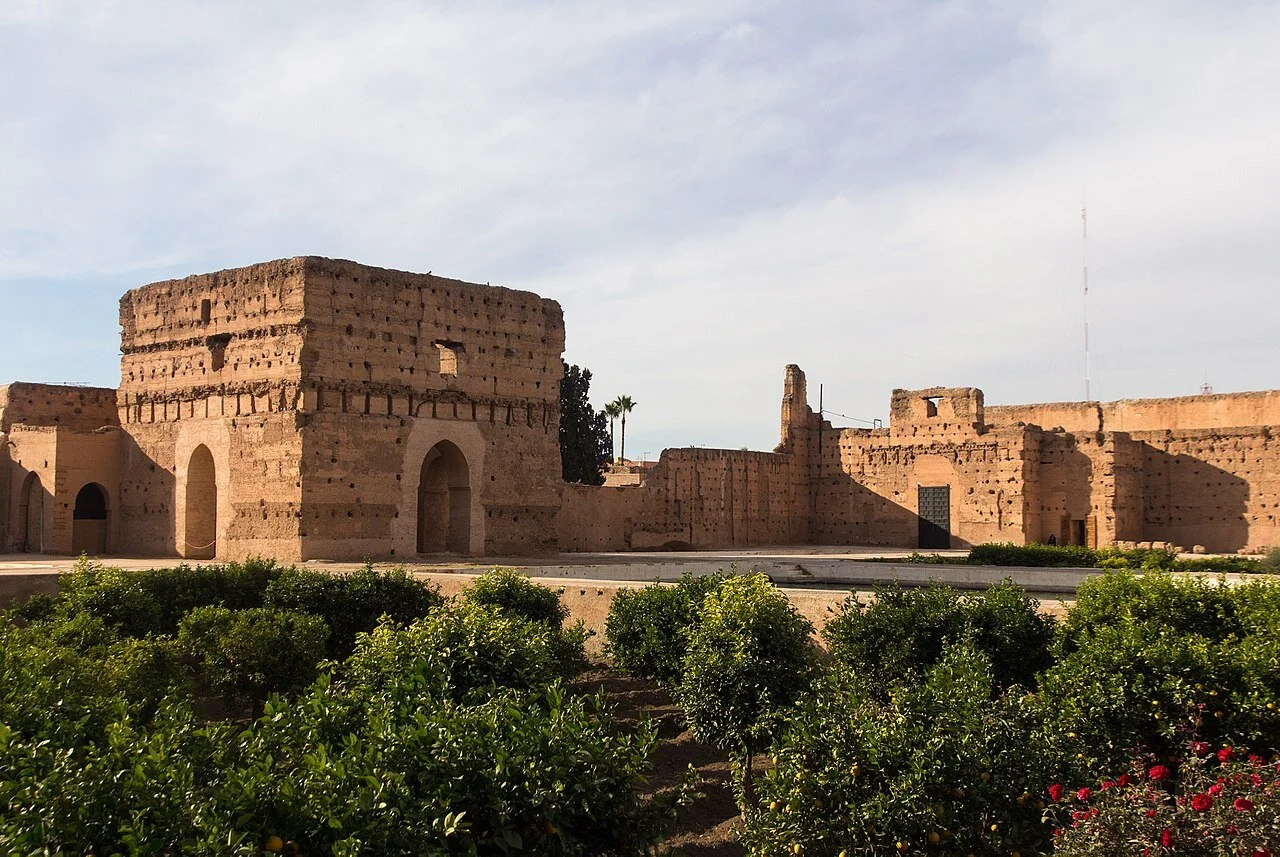Niamey 2000 project on Africa News
Africa News will run a piece on the Niamey2000 project this week! Watch Mariam Kamara talk about the project and its aspirations
Niamey 2000 featured on BBC Africa
Listen to Mariam Kamara talk about the NM2000 housing project on the BBC. It will be in the program Focus On Africa February 2nd 2017. Be sure to tune in.
The fascinating history of traditional Hausa facade decorations
The fascinating history of traditional wall decoration in Hausa household and how the introduction of concrete has transformed this traditional design practice.
Wall facade decoration in Zinder, Niger. Image by Mariam Kamara.
The Hausas are one of the largest West-African ethnic groups with a population spread across Niger, Nigeria, Cameroon and Ghana.
Prior to French colonisation, Hausa master builders were an affluent and influential class organised in a guild with their own rules and regulations. They were skilled in all aspects of building including structural design and facade decoration. They also absorbed techniques from elsewhere through exchanges with tradesmen that travelled all over the Muslim world.
In Niger, examples of Hausa architecture can still be found in the Southern part of the country in places like Zinder and Agadez.
Traditional Hausa architecture and expressive facade decoration
Traditional Hausa architecture consists of one to two story structures made of adobe. Privacy in Hausa architecture is paramount. Homes are built inside a tall compound wall that provides privacy and security to its inhabitants.
Aside from the entryway, there are no openings onto the street in a traditional Hausa compound. If they are to be found, they are usually very small in size and number. The architecture has a language of its own, and is rich in terms of structural innovation and expression (especially inside) and its expressive facades.
Wall facade decoration in Zinder, Niger. Image by Mariam Kamara.
The facades can be very intricate, highlighting the entrance and the wall surrounding it. These decorations were traditionally commissioned by the head of the household to convey a message that signals anything from religious to social and economic class. But the home owners normally left it up to the craftsmen to come up with the design.
The intricacy of the wall decorations was a signal of wealth
For instance, the more wealthy a person was, the grander the entryway to their home would be. Similarly, the street-facing walls of the compound would be molded and decorated for those who had the means to commission such work.
The intricacy in the decoration, in terms of layering and design indicated wealth. Facade decoration was therefore a device used predominantly by the elite of Hausa society.
Traditionally, facade decorations were achieved by molding thick clay onto the adobe walls’ clay finish. Their execution was undertaken by highly trained builders who sought to showcase their knowledge and skill through their design. It was a truly artistic undertaking.
The introduction of cement changed how people designed their facades
Colonization and post-colonization building projects introduced cement to the built environment among Hausa people. This created new motivation for the plastering of traditional Hausa homes.
When used as external coating, the cement provided water-proofing for the adobe walls during the rainy season. This new plastering and decoration approach could be done quicker than what was done traditionally. It gave rise to specialists in the area.
Wall facade decoration in Zinder, Niger. Image by Mariam Kamara.
Plastering became a separate task in the building process, which didn’t necessarily intervene at the inception of the building, but could be applied later on. The mai shafe or “plasterer” became a new figure in the building environment and offered his services independently of construction timelines.
Cement plastering democratised Hausa wall decoration
One consequence of the new facade building technique using cement is that not only the wealthy could afford it.
It became cheaper for people to decorate their walls as cement saved them money down the line in yearly repairs from water damage. This allowed more people to make improvements to their homes. It also meant everyone could express a level of status and gain satisfaction through living in a more attractive dwelling.
Unfortunately, cement also happens to be incompatible with adobe, causing the plaster to peel off the wall over time. Also, patching the facades up is not as easy as it is with clay.
Since the 1970’s, decorated traditional Hausa houses in cities like Zinder (in Niger) or Zaria, Kaduna, Kano (in Nigeria) are becoming a thing of the past. As is the case everywhere else in Africa, cement-block homes with garages and air-conditioning are considered the new status symbol.
It is interesting to note however, that in a quest to re-affirm that sense of status, decorated walls are making a comeback in cities like Niamey. It would be interesting to see how far such a re-appropriation goes and if it manages to revive (and perhaps even re-invent) this traditional building expression in the long run.
On Songhaï architecture and impact of French colonisation
On the adoption of Songhaï architecture in West Africa following French colonisation
Great Mosque of Djenné . Image by Andy Gilham accessed via Wikimedia Commons
The Songhaï empire was one of the biggest states in Africa between the 15th and 16th century. It’s kingdom was spread on both banks of the Niger River. While the influence of Songhaï architecture is more readily seen in its seat of power - Mali - it has managed to impact architecture in West Africa through French colonization.
Of architecture and France’s colonisation of North, West and Central Africa
France colonized most of North, West and Central Africa from roughly 1830 to 1960. Their architectural exposure to the continent was first through Napoleon's invasion attempt in Egypt in the late 18th century, where they were duly impress with the region's architecture and history. In the early 19th century, they quickly claimed Morocco and made Rabat the new capital of the country because they fell in love with its "oriental-ness". It dimly reminded them of the Moorish esthetic-influenced Spain as well as other mediterranean territories they were familiar with from as early as the 9th century.
To the French, North Africa was exotic but familiar. This made it the part of Africa that could be easily "civilized", as opposed to Sub-Saharan Africa, which was more unfamiliar and they therefore deemed it unruly. The more "touched" a Sub-Saharan culture was by Islam and architecture from other muslim regions, the more likely it was that said culture would be considered worthy of assimilation, if not respect. This in spite of the fact that their West African territories were home to many successive ancient empires that boasted bustling cities, active economies and region-wide trade. Their architecture was perhaps not as digestible.
El Badi Palace in Marrakesh. Image by Alexey Komarov via Wikimedia Commons.
What to show at Colonial Exhibitions to represent "l'Afrique Noire"?
This view of Sub-Saharan culture and architecture became a problem for the French as they sought to represent their colonial empire back home through the country's regular Colonial Exhibitions. These exhibitions "displayed all of French territorial holdings at a given moment in time, were three-dimensional maps of the empire, physical cartographies that layed out the entire colonial project for the people of France to experience and embrace."[1]
As such they consisted, in part, of full scale "reproductions” of architecture in their colonial territories in Cambodia, Vietnam or Morrocco, which were actually idealized versions loosely based on what they felt the architecture in those regions ought to be.
But until 1900, they were at a loss for what to show to represent "l'Afrique Noire". Part of the problem was that Sub-Saharan Africa (and indeed all of Africa) was extremely heterogeneous. But was being considered as one blob of land united in its blackness rendering its inhabitants, their culture, languages, and architecture indistinguishable from one another.
Songhaï architecture offered a unifying concept for French colonisers
They had to find a unifying concept. Enter the Songhaï cities of Timbuktu and Djénné. The French immediately responded to the monumental nature of their mosques, which loosely reminded them of some of the architecture they had seen in Marocco and Egypt. They saw in them something they could finally identify with and swiftly proceeded to make the mosques into an architectural style they deemed appropriate for shaping the African cities they would build from Dakar to Djibouti.
Never mind that the buildings they picked as models were all religious in typology. They were to do very nicely for anything from hospitals, city halls, train stations to markets. The new style was interchangeably called "Style AOF or “Style Neo-soudanais" or "Style Nigérien" and indeed gave birth to edifices in Senegal, Mali, Niger, Burkina Faso and others.
Post-independence architecture in West Africa
After World War II, construction based on this style slowed down considerably as tensions over home-rule were steadily mounting. The 1960's saw the much awaited independence of brand new countries based on the somewhat arbitrary colonial map. They inherited this "local" architecture and used the Neo-sudanese buildings as the French intended them to be used.
The Grand Mosque of Agadez. Source: Wikimedia Commons
The architecture somehow became "local" for many West African countries. Its shapes are familiar and thought of as vernacular to each country, even though they originated in an entirely different culture. It is particularly confounding in countries like Chad or Benin, which are so different in character.
Ironically, in Niger, this architecture might have found a relatively valid home. The capital region of the country is predominantly ethnically Zarma, a sub-group of the Songhaï people of neighboring Mali. The Songhaï-ness of Neo-sudanese architecture provides a tangible expression of Zarma culture and architecture in an area where not many traces remain of it (thanks to colonization, ironically.)
Songhaï architecture today in Niamey
While the style's application is highly questionable, essentially making any old building look like a mosque, there is a small and entirely accidental silver lining to its implementation in Niamey. Post-independence, modified versions of the style poped up for various official buildings such as the courthouse, extending the unusual journey of Songhaï Architecture.
Since then, there haven't been many examples of the application of the Neo-Sudanese style in Niger. One notable exception might be the Hotel Gaweye in Niamey, a four-star establishment and icon of the city, designed in the early 1980's by (... drumroll ...) a French architect.
As the African continent seems to be embarking on a renaissance of sorts lately, this unusual adventure of Songhaï architecture should perhaps also serve as a cautionary tale. While it is true that many countries in the world have assimilated foreign cultural expressions during their evolutions, these transformations happened by choice and in complete harmony with the contemporary tastes and needs of those countries at the time.
Hotel Gaweye in Niamey. The hotel was built in 1981
Sub-Saharan Africa has had very little say in how its image has been shaped both locally and for Western consumption over the last two centuries. Perhaps this is why a serious effort is being made by a new crop of African architects to try and redefine their countries and regions's identity, rather than being subservient to their colonial legacy.
In Niger, Songhaï architecture has a valid reason for being. It is part of the ethnic identity of the country. Such is however not the case in many of the other West African countries. The challenge is in knowing how local architectural legacy must be analyzed, interpreted and assimilated in our contemporary world, rather than merely copying its forms and esthetics.
Source:
[1] Michael, Ralph. Oppressive Impressions, Architectural Expressions: The Poetics of French Colonial (Ad)vantage, Regarding Africa. In African Urban Spaces in Historical Perspective. Steven J. Salm and Toyin Falola (eds.). Rochester, NY: University of Rochester Press, 2005
Mariam Kamara is joining Brown University
Starting Spring 2017, Mariam Kamara is joining Brown University as an Adjunct Associate Professor in Urban Studies and Architecture.
Starting Spring 2017, Mariam Kamara is joining Brown University as an Adjunct Associate Professor in Urban Studies and Architecture.
Niamey 2000 wins AIA Seattle Merit Award
Check out the entry here: https://aiaseattle.nonprofitcms.org/a/gallery/rounds/9/details/8402
Niamey 2000 is one of the winners in the 2016 Honor Awards competition by the American Institute of Architects Seattle chapter. A total of 140 projects were submitted, including buildings, installations and concepts. The project received an Award of Merit. Check out the entry here: https://aiaseattle.nonprofitcms.org/a/gallery/rounds/9/details/8402 For more on united4design, click here
Mobile Loitering included in new book.
We’re proud to have our project Mobile Loitering included in the new book, What Design Can Do For Europe. The book is a celebration of 31 brilliant ideas from Africa that have the power to inspire Europe and the world.
15th Architecture Biennale in Venice
At the 15th International Architecture Biennale united4design showcased the Niamey 2000 Housing project.
15th International Architecture Biennale
Curated by Chilean architect and Pritzker Prize winner Alejandro Aravena, the 15th International Architecture Biennial ran uder the theme of Reporting from the Front. Aravena said the biennale was about focusing and learning from architectures that through intelligence, intuition or both of them at the same time, are able to escape the status quo. He aimed to present cases that despite the difficulties, instead of resignation or bitterness, propose and do something. We were very honoured to have Niamey 2000 as one of the projects exhibited at the biennale as part of the CA'ASI Exhibition, which showcased work from Chinese, African and Arab architects.
Mariam Kamara, architecte et activiste sociale
Mariam Kamara talks to OSE Niger about her career and work in Niger.
Niamey 2000 Housing – Street View © united4design
Why did you choose to pursue a career as an architect?
I wanted to be an architect since middle school. I drew a lot, but I did not aspire to be an artist, as science had a central place in my education. Architecture seemed to me to be the perfect compromise that allowed me to be creative, while producing concrete. Later, during my computer studies, I still took care to take plastic arts classes that allowed me to satisfy this creative need by painting paintings. But my desire to be an architect did not leave me. On the contrary, it intensified with the maturity and development of a stronger social and identity consciousness in me. I realized that in addition to being a creative activity, the product (buildings and spaces) of this profession affects people psychologically, socially and economically. That's when a career as an architect became irresistible to me and I got started.
2. What role has Niger played in your career?
I like to say that I live elsewhere, but my soul has remained stuck in Niger! Therefore, all my thoughts and all my efforts are turned towards the problems of our region, our realities, but also our riches and how to value them.
3. What aremasōmī workshop and united4design?
At the end of my studies, I modestly contributed to a girls' school project in Afghanistan, the construction of which has just been completed. It was extremely rewarding and this project allowed me to understand how my humanistic aspirations could be applied to my new training. This project gave birth to a collective of four architects, united4design, of which I am a part and whose objective is to bring our services to populations who do not always have access to them. We have no geographical limit and are of a very global character, counting an Iranian architect (Yasaman Esmaili), an American (Elizabeth Golden), a Nigerien and a German (Philip Straëter)! This allows us to develop rich and complex projects and gives rise to very rewarding dialogues and debates. Atelier masōmī is the architectural firm I just set up, based in Niamey. Its objective is similar to that of united4design of course, but the mission of the firm is also to experiment with architectural techniques, materials, to research our architectural traditions, producing contemporary interpretations. It is a question of finding answers to the question: what is modernity for us? Not the modernity we confuse with Westernization. But a strong expression, and directly drawn from our lifestyles and practices. Masōmī means "the beginning", "the beginning" of something in Hausa. It spoke to me because I feel like I'm embarking on an adventure where I don't have all the answers. As a result, each step, each project is a discovery, one more step towards the discovery of an architecture whose shapes and contours we do not yet know. We are in the childhood of this architectural movement, so I found this name appropriate.
Center for Wooden Boats – Exploratory sketch © Mariam Kamara
4. What advice would you give to young people who see you as a role model?
I'm not sure I should be considered a role model! I took a pretty tortuous path to get to my dream career. I'm just starting out, so there's still a long way to go to accomplish my goals. But for those who wish to be an architect, I would say first of all that it is not necessary to be a fine draftsman or mathematician to achieve this (this is often the myth conveyed). But it is not superfluous to have a certain creative activity before embarking on architectural studies, in order to be sensitive to certain aesthetic and compositional aspects. For me, it was drawing and painting, but it can also be sculpture, photography, etc. On the other hand, architecture is a sometimes thankless sector: it requires very long hours of work, sleepless nights are common during studies. It is therefore necessary to have a real passion for this career to not only hold on, but also to constantly improve, something that I find essential, because an architect must constantly renew his knowledge and his creative force.
Your last word?
There is no miracle recipe. I think the lesson of my career is that you have to be tenacious and not get discouraged when you set a goal. You also have to be willing to make a lot of sacrifices coupled with a very strong work ethic to overcome the obstacles that are always present.






















